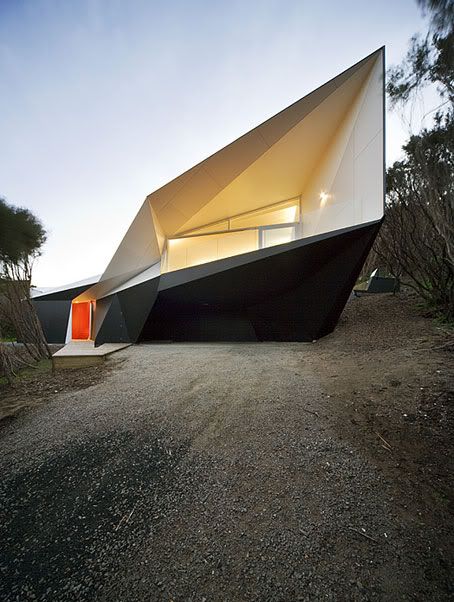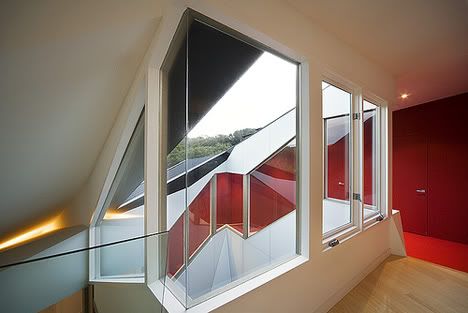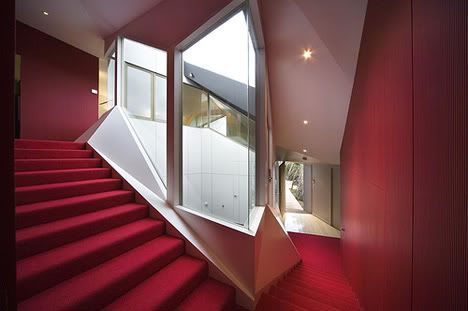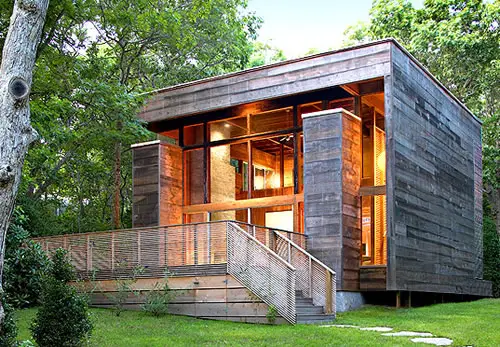
A numbered house located in Palisades, California, this precedent is designed by Kanner Architects for the architect itself, Stephen Kanner and his family. This particular architecture of the house is deeply influenced by architects, Charles Eames and Richard Neutra, due to their own architectured precedents which lie near the 511 House.


First impression of the house gives a direct influential of the said architects, given its modernism touch on its outer layout of the house and the interior. The goal of this house is to thin the connection between the inside and outside space of the house, making a maximum coverage of the house is glass. This benefits from the sunny weather of California which enables maximum southern sunhine into the inside of the house. Hence, the merging of the inside and outside world is amusingly visible. But still, the house cleverly draws the line of being private by having nature of trees, foliages, and bushes big enough as front yard landscape.


I am not particularly intrigued by the design, as to be truthful, it is not something that I enjoy. The design is a little too generic, trying too hard to imitate Eames' success and grasping the idea of modernism but failed miserably. The wind bracing on doors is located at such random places that it seem unmatched with the whole concept design. As if trying to not become innovative or not being a complete copycat of inspired architects, the design is slanted. As if that does not seem enough, it is sprayed with weird circle voids or holes as windows that do not seem to integrate with the whole concept design. And arrangement of rectangles of the house design is uncharacteristically bad. Having the whole house as white also makes it plain, creating a bad combination of plain and contemporary weird.

It claimed to create a lifestyle, rather than a contemporary facade, but it appears to be anything but a lifestyle. A little too much contemporary, or a contemporary lying flat? Well, who am I to know, a naive first year architecture student? But still, an opinion is an opinion.
Images taken from http://www.furniturestoreblog.com/2009/11/18/pictures_of_the_511_house_in_pacific_palisades.html




















 Acknowledged for its earthly tone, the house fits the green surrounding of the site with its proud wooden and stone texture that covers the house whole. The design is simple, expansion of boxes with spaces within, but still it oozes elegance with its material of various complimenting woods that are actually salvaged from the South wall and deck for the new siding. The expansion itself, has received may compliments, mainly due to its ability to retain the original character of the house, and be able to use very little materials. The new expansion integrated with the house perfectly making it not seem to just be added 35 years later.
Acknowledged for its earthly tone, the house fits the green surrounding of the site with its proud wooden and stone texture that covers the house whole. The design is simple, expansion of boxes with spaces within, but still it oozes elegance with its material of various complimenting woods that are actually salvaged from the South wall and deck for the new siding. The expansion itself, has received may compliments, mainly due to its ability to retain the original character of the house, and be able to use very little materials. The new expansion integrated with the house perfectly making it not seem to just be added 35 years later. 
