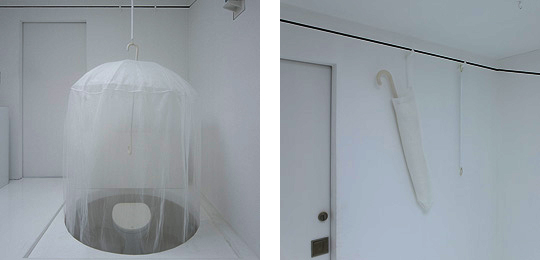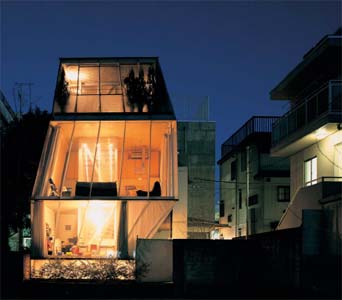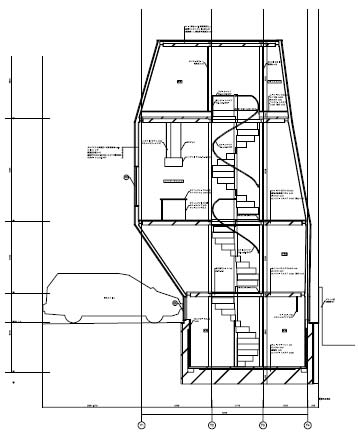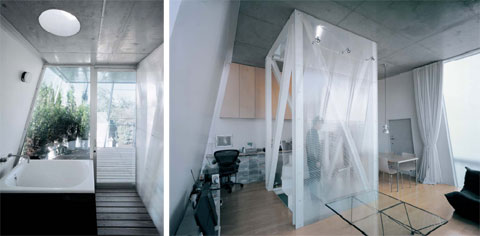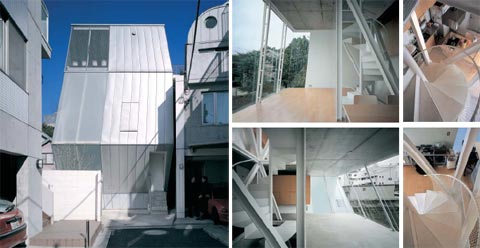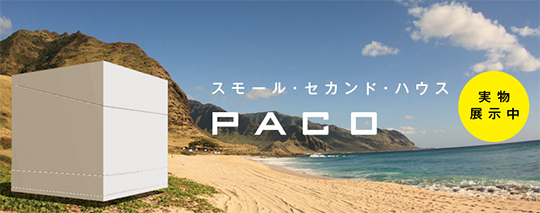
This particular design approaches as an innovation rather than basic home design. Initiated by Jo Nagasaka and Schemata Architects, the house is produced in mass, making it a product rather than a design building. This unconventional approach of a habitat proved to be a working design. Measuring at three metres square, this design compliments its simple shape without disrupting the surrounding, due to its space efficiency and its feature that is easily assembled, making the possibility of geographic placement is endless.
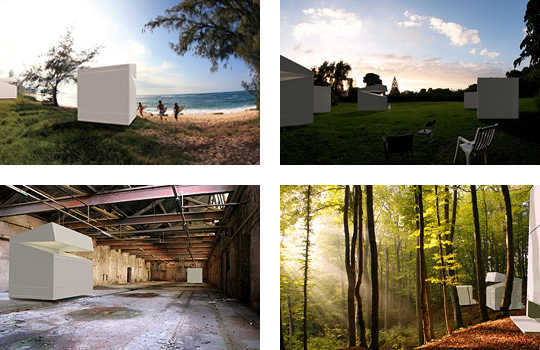
The look of this house is simply chic and elegance. Plain sleek white square, it appeals as a with a lid that can be opened or shut, committing completely with having full natural light into the home. Like mimicking a child's simple mind to keep a miniature pet inside a box, it resembles just as that- a small box that serves all the basic of human necessities.
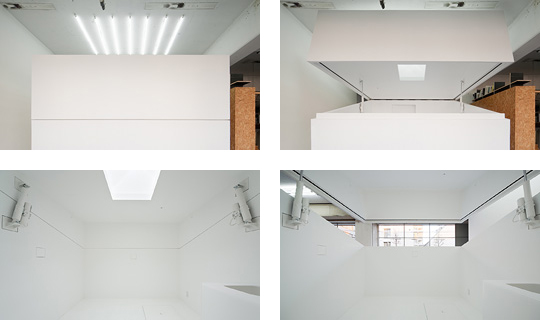

The beauty of the house, does not lie in the aesthetic of the exterior of the building, but rather inside, where the innovation of the architects is cleverly underlined and capitalized. The interior, though one room, is completely utilized with features of different needs - hammocks as sleeping quarters, waterproof partition wall as shower space, pop-up toilet, concealable table for dining which also includes additional sleeping space and storage space.
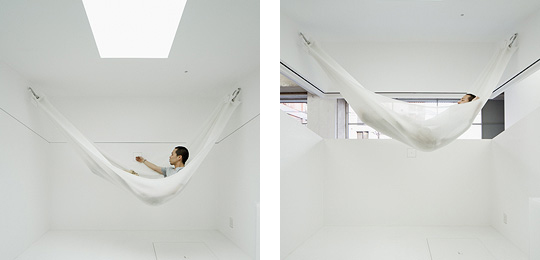
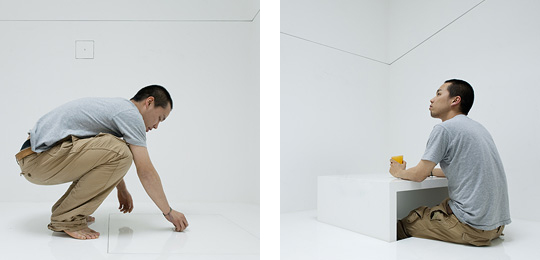


As apparent as it could be, this design is perfect only as a personal space, individuality which can be appreciated by many young professionals. That being stated, it is not adjusted as a definitive family homes, which use a lot of space for all family things that families do, to a simple guest welcoming. It does though gives great potential as homes for single individual communities where a mass arrangement of the houses in a site is very influential and social friendly.
From personal point of view, the house is indeed deeply influential. It gives the definition of a precedent a whole different perspective- unique, unconventional, and futuristic. A simple small box with a whole new meaning, one box I am definitely intrigued to have. I want one.
Images taken from http://www.trendir.com/house-design/micro-compact-home-from-japan-futuristic-paco-house.html
